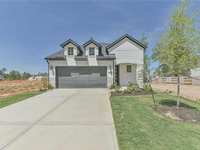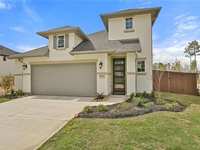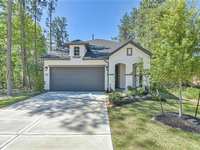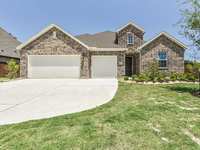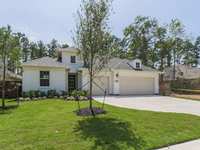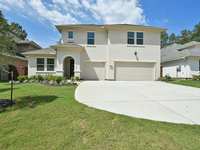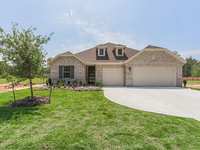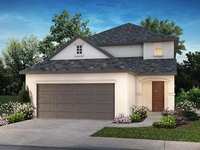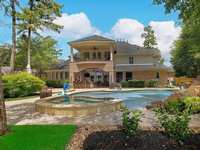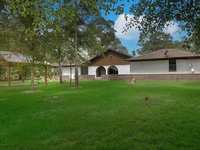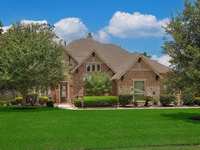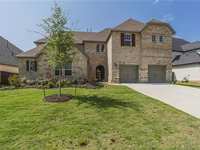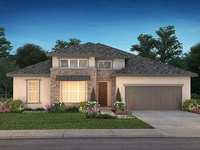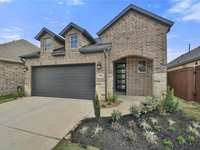- Categories :
- Single Family Homes
- Townhomes & Condos
- Lots
- Acreage
- More
- Home Page
- 4th of July Guide
- All About Kids
- Answers & FAQs
- Apartments & Rentals
- Automotive & Cars
- Best of The Woodlands
- Between The Trees
- Blogs
- Business Directory
- Business to Business
- Car Dealers Guide
- Church Guide
- Classifieds
- Commercial Real Estate
- Community Services
- Contests
- Dental Guide
- Education & Schools
- Electronics & Computers
- Email Lists
- Employment Guide
- Entertainment & Arts
- Events Calendar
- Family Life
- Food & Drink
- Government
- Health & Medical
- Home Décor
- Home Improvement
- Homes For Sale
- Hotels Guide
- Industry & Research
- Insurance
- Internet & WWW
- Jobs Market
- Legal Services Guide
- Log-In - Register
- Luxe
- Marketplace
- Media Kit - Advertising
- Money & Finance
- Music & Nightlife
- News
- Parks Guide
- Patio Dining
- Personal Care & Beauty
- Pets
- Photo Galleries
- Podcasts
- Private School Guide
- Professional Services
- Real Estate Directory
- Religion
- Relocation Guide
- Restaurant Guide
- Shopping Guide
- Specials & Coupons
- Sports
- Sports Directory
- Summer Camp Guide
- Travel
- Video Directory
- Visitors Guide
- Wedding Guide
- Yard & Garden
- Homes for Sale /
- Single Family Homes /
- 16146 Rustling Woods Rd /
- Photo Gallery


































































































Discover Good Natured Living in the Brand-New Master Planned Community of Evergreen! Located off SH-242 and tucked behind a plethora of trees lies a retreat from the hustle and bustle of everyday life.SHEA HOMES NEW CONSTRUCTION! Plan 5051 D. Stucco and Brick Courtyard Two-story entry - home office with French doors. The formal dining room leads past the butler's pantry to the kitchen area. Spacious two-story family room with a 19-foot ceiling, Stone mantel fireplace, and a wall of windows. Island kitchen with built-in seating space, double wall oven, 5-burner gas cooktop, and walk-in pantry opens to the morning area. Generous primary bedroom with a wall of windows. The primary bath with double door entry has dual vanities, a center free-standing garden tub, glass enclosed shower, large walk-in closet. Large utility room. Private guest suite with walk-in closet and full bathroom just off entry. Upstairs Gameroom with BALCONY. Media room both with 10-foot ceilings, secondary bedrooms, and Jack and Jill's bath located upstairs.
Reach out to one of our Shea Homes 60' Sales Counselor's today for more information!
Alan Snead (Sr. Sales Representative): alan.snead@Sheahomes.com | C: 713-203-4708
Caylea Warden (Jr. Sales Representative): Caylea.Warden@Sheahomes.com | C: 346-546-7727



