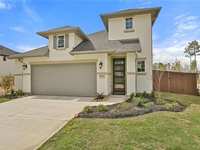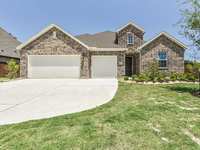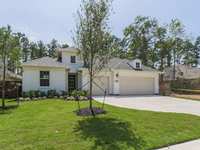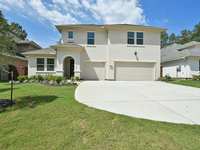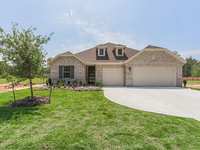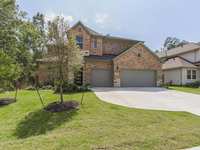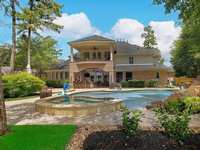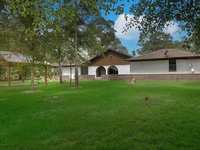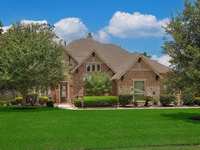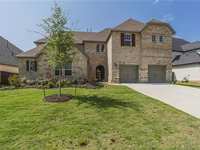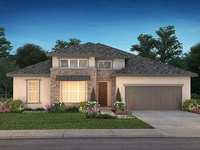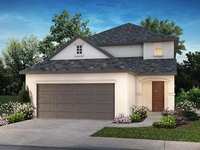- Categories :
- Single Family Homes
- Townhomes & Condos
- Lots
- Acreage
- More
- Home Page
- 4th of July Guide
- All About Kids
- Answers & FAQs
- Apartments & Rentals
- Automotive & Cars
- Best of The Woodlands
- Between The Trees
- Blogs
- Business Directory
- Business to Business
- Car Dealers Guide
- Church Guide
- Classifieds
- Commercial Real Estate
- Community Services
- Contests
- Dental Guide
- Education & Schools
- Electronics & Computers
- Email Lists
- Employment Guide
- Entertainment & Arts
- Events Calendar
- Family Life
- Food & Drink
- Government
- Health & Medical
- Home Décor
- Home Improvement
- Homes For Sale
- Hotels Guide
- Industry & Research
- Insurance
- Internet & WWW
- Jobs Market
- Legal Services Guide
- Log-In - Register
- Luxe
- Marketplace
- Media Kit - Advertising
- Money & Finance
- Music & Nightlife
- News
- Parks Guide
- Patio Dining
- Personal Care & Beauty
- Pets
- Photo Galleries
- Podcasts
- Private School Guide
- Professional Services
- Real Estate Directory
- Religion
- Relocation Guide
- Restaurant Guide
- Shopping Guide
- Specials & Coupons
- Sports
- Sports Directory
- Summer Camp Guide
- Travel
- Video Directory
- Visitors Guide
- Wedding Guide
- Yard & Garden
- Homes for Sale /
- Single Family Homes /
- 12949 Whitewater Way /
- Photo Gallery






























































































Description
Shea Homes, new construction plan 6020C, Estimated completion May 2024. Model plan, 4 bedrooms, 1 1/2 story brick and stone elevation, 3773 sq ft lot with greenspace. Primary bedroom with bay window and tray ceiling. Gameroom with a half bath. Vaulted living room ceiling with fireplace and wood floors. Tray ceiling in formal dining room, double oven, gas cooktop, quartz countertops, utility room with laundry sink.
Reach out to one of our Shea Homes 70' Sales Counselor's today for more information!
Alan Snead (Sr. Sales Representative): alan.snead@Sheahomes.com | C: 713-203-4708
Caylea Warden (Jr. Sales Representative): Caylea.Warden@Sheahomes.com | C: 346-546-7727
Contact Information
Shea Homes Home For Sale: (12)
Related Homes For Sale: Single Family Homes




