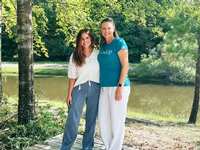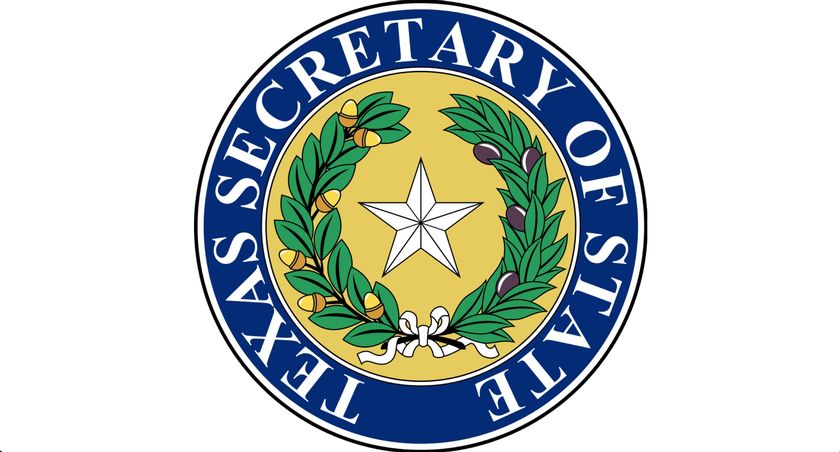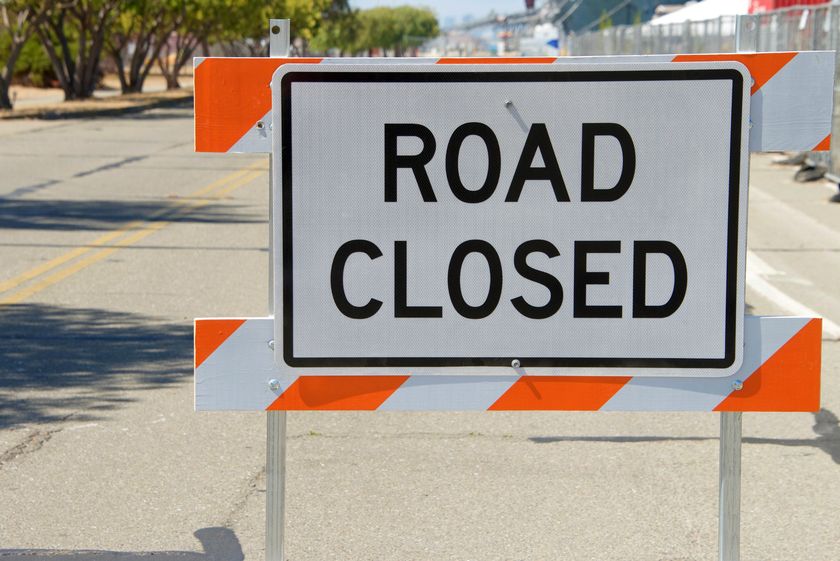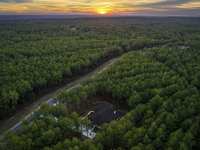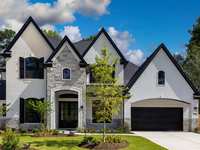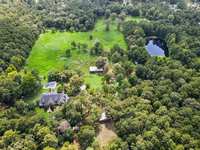- Sections :
- Crime & Public Safety
- Restaurants & Food
- Sports
- More
East Shore Clubhouse nears completion
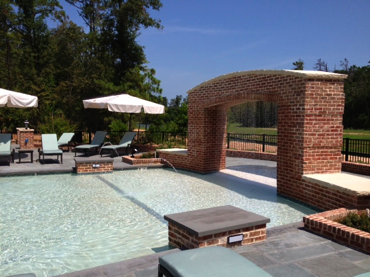
THE WOODLANDS, Texas -- By the end of this summer, East Shore residents will have an official clubhouse to call their own. In November of 2012, the Howard Hughes Corporation began construction on the several million-dollar East Shore clubhouse project which includes a pool, a terrace garden and multi-purpose rooms for various events and activities.
“The idea for East Shore, a unique collection of classic architectural styles with traditional street patterns/sidewalks, gave us the opportunity to provide a private clubhouse pool facility for the residents,” co-President of The Woodlands Development Company, Tim Welbes said.
Welbes also recognized another important reason to invest in the clubhouse. “On the one hand the small lots call for relatively little maintenance which is great. But, since there frequently is not enough room for a pool on such lots – the clubhouse and pool concepts are a nice fit for East Shore,” Welbes said.
In 2000, the original plan for East Shore was born. After years of planning for the East Shore neighborhood the ultimate vision to build a clubhouse pool facility originated. With the help of DvL Custom Concepts, Clark Condon Associates Landscape Architecture and the Houston office of PGAL, that ultimate vision became a reality no less than one year ago.
When the clubhouse is finished by the end of the summer, it will provide dozens of features for East Shore residents. “The clubhouse features include a lobby and gathering room. In addition, there is a kitchen and several indoor multi-purpose rooms suitable for classes and exercise,” Welbes said. “Outdoors by the [50’ by 70’] pool; facilities include terrace gardens, an extended pool deck seating area, and a sizeable gazebo/patio area near the outdoor kitchen.”
The resort style pool, which is already complete, looks out onto the western end of The Woodlands Waterway and is complete with a zero gravity entry and an infinity edge. Much of the outdoor pool area includes brick borders around the pool water’s edge as well as around the outdoor kitchen and gazebo. The brick theme directly complements the clubhouse’s Georgian architectural design. Along with the completed pool sits a fire pit and plenty of resort style outdoor seating for guests.
The clubhouse itself is predominately built with brick and has a grey slated roof. Roughly ten white pillars stand on the front porch of the clubhouse in symmetric unison with the large crème framed windows behind. Thanks to the large circular driveway adjacent to the front porch, vehicles will be able to pull up next to the clubhouse.
The East Shore clubhouse will be able to comfortably facilitate up to 35 to 65 people on any given weekend. Although originally designed for what Welbes likes to call "casual usage”, the clubhouse and pool area will be able to be used for parties, weddings and gatherings.
As construction for the clubhouse nears completion, the neighborhood of East Shore is still in the process of being developed. While the clubhouse plans to open by the end of the summer, the East Shore neighborhood will continue to expand and grow with no official completion date. But as the East Shore neighborhood continues to grow, more and more residents will have the opportunity to experience the new private amenities of this luxurious oasis.



